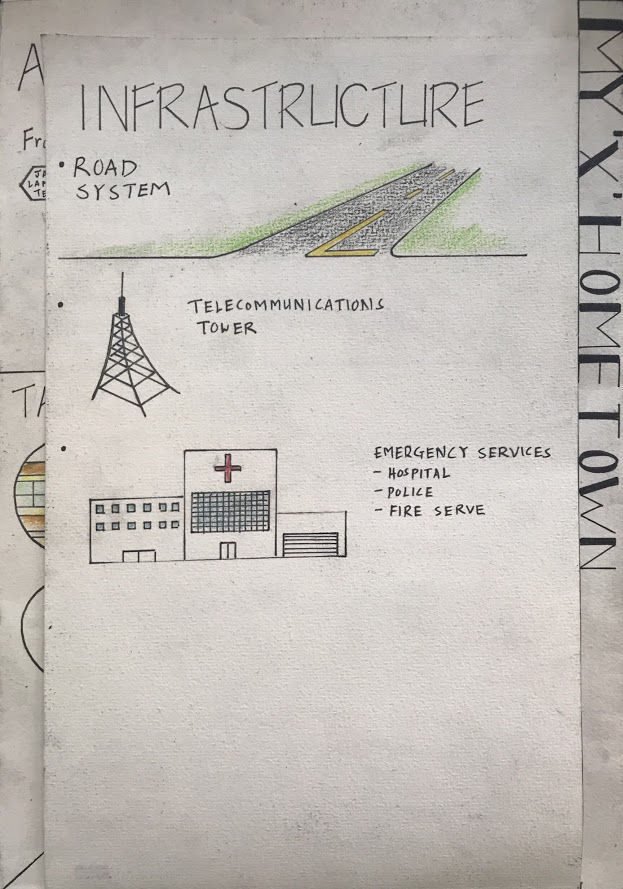
ELEMENTS OF NATURAL AND BUILT ENVIRONMENTS
This is one of the few compulsory subjects in this course. In this subject, we learn the different elements that make up nature and also the built environments and study it in detail. Our lecturers for this course are Ms. Reene and Mr. Azim. Below are the few projects that undertook throughout semester 1 with its details.
Portfolio
Past Work
NATURE JOURNAL
In this project, we were required to make a journal based on a commentary, 'Earth 2007.' We were required to draw and write information about various flora and fauna from the commentary. Besides that, we were also required to highlight several natural phenomenas like the hurricane and also biomes existant in the commentary.
























DESIGNING ANIMAL SHELTER
In this assignment, we were given an animal from a movie called Zootopia and we were required to design an animal shelter based on an area we chose from Janda Baik in Pahang. After that we were required to do a presentation based on the animal shelter that we designed with various characteristics and information. Below you can see the presentation boards that me and my group have designed.














MY 'X' HOMETOWN
In this assignment, we were given the task to do a pamphlet on our hometown. As I come from Kuching, I did my research on the different properties of Kuching such as the tangible and intangible elements, landmarks, key plan and location plan of areas in Kuching. Furthermore, one of the requirements of the task was to talk about a sentimental area of Kuching and its properties. I had alot of fun while doing this project as I was finally able to project Kuching as an amazing place to live in and wanted to show it off. Below are the pages in my pamphlet.
















STREET INTERVENTION
For our final assignment, we were tasked to study a given street and to analyse its properties such as its history tangible and intangible elements, landmarks, accessibility, circulation and many others. We were told to include maps of the given area which are the key and location plan. For this project, we were told to utilize different styles of drawing such as the plan view and the perspective view. The colouring medium that was used for this project is marker and also color pencils. After that we were told to present the boards to a panel of judges. Below are the presentation boards for our final assignment for your viewing.










