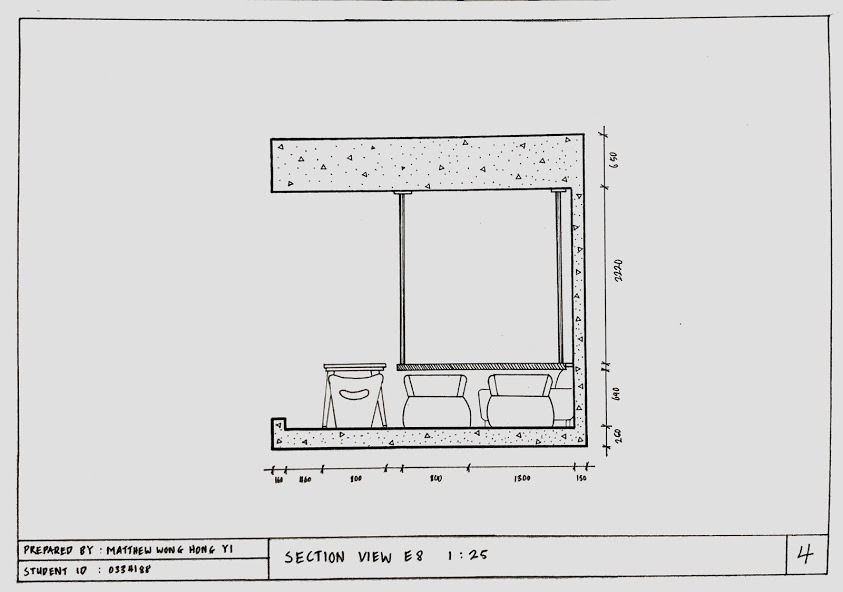
INTRODUCTION TO DRAWING
SEMESTER WORKS
I'm passionate about designing and drawing spaces and areas for architecture use. In this module for semester 2, we were required to draw out technical and orthographic drawings which require skill and also knowledge of how spaces worked to produce the best drawing.


DRAWING BASIC FURNITURE
ASSIGNMENT 1
Our first assignment required us to draw an orthographic drawing of a furniture that we were given free-will to choose. My group chose a foldable stool which was used to aid librarians to reach for and keep books on the shelves. My group of 5 split the drawings required evenly among the group members. We were required to draw the top view, side view, front and black elevations and 1 sectional drawing.




DRAWING BASIC SPACE
ASSIGNMENT 2
Our second assignment required us to draw out a space that was located in our school compound. We were required to split into groups and given a space in school which was assigned by our lecturer. My group was given e8 which was an open area located on the eighth floor of block E. The assignment required us to produce 4 drawings, which were the floor plan, 1 sectional drawing and 2 elevation drawings.



TINY HOUSE PROJECT
ASSIGNMENT 3
As this was our final assignment, pressure on it was tough and demanding. For this project, students were required to design and draw out a tiny house project for 1-2 residents. The requirements of the tiny house were a bedroom, a bathroom, a kitchen, living and dining area and a patio was optional to be included into the design. We were required to produce 6 drawings which were 1 floor plan, 1 front elevation, 3 sectional elevations and a detailed drawing of a furniture chosen.
